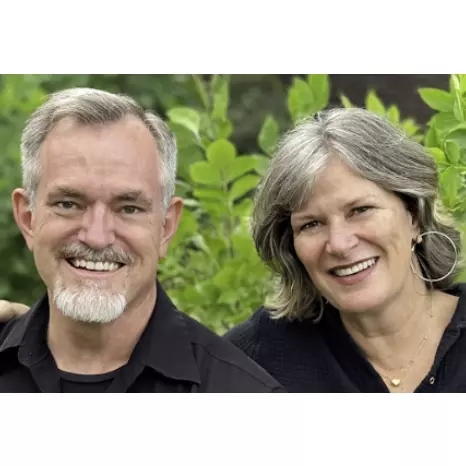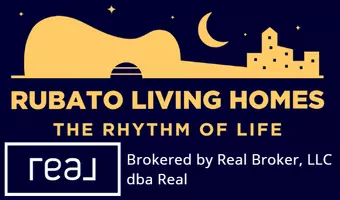$550,400
$549,999
0.1%For more information regarding the value of a property, please contact us for a free consultation.
126 Beryl WAY Broomfield, CO 80020
5 Beds
3 Baths
2,498 SqFt
Key Details
Sold Price $550,400
Property Type Single Family Home
Sub Type Single Family Residence
Listing Status Sold
Purchase Type For Sale
Square Footage 2,498 sqft
Price per Sqft $220
Subdivision Broomfield Heights
MLS Listing ID 5043757
Sold Date 11/21/25
Style Traditional
Bedrooms 5
Full Baths 2
Half Baths 1
HOA Y/N No
Abv Grd Liv Area 1,348
Year Built 1957
Annual Tax Amount $3,444
Tax Year 2024
Lot Size 7,275 Sqft
Acres 0.17
Property Sub-Type Single Family Residence
Source recolorado
Property Description
Welcome to 126 Beryl Way, a beautifully well-maintained ranch-style home in the heart of Broomfield Heights. This 5-bedroom, 3-bathroom residence combines classic charm with thoughtful modern upgrades throughout. This home is MOVE-IN ready! Step inside to find refinished hardwood floors, fresh paint, and a stunning kitchen with granite countertops, new cabinetry, and tile flooring. The main level offers spacious living areas and a cozy fireplace, while the finished basement provides additional bedrooms, a second family room, an updated bathroom, and laundry, perfect for flexible living arrangements. Recent improvements include a new roof (2022) and front window installed in 2023, plus a newer concrete driveway that enhances curb appeal. A fully fenced backyard with a covered patio invites you to enjoy Colorado's outdoor lifestyle year-round. Additional features like double-pane windows ensure long-term comfort and efficiency. The front and backyards are well-maintained with updated perimeter fencing. Ideally located just minutes from the amazing Field Open Space with miles of trails and beautiful ponds. Additionally, you are minutes away from schools, parks, and upcoming city amenities. This home is positioned to benefit from the exciting new Broomfield Town Square, an emerging destination for shopping, dining, and community events (be sure to check it out online here, https://www.broomfieldvoice.com/broomfieldtownsquare).
Location
State CO
County Broomfield
Zoning R-1
Rooms
Basement Finished, Full
Main Level Bedrooms 3
Interior
Interior Features Granite Counters, High Speed Internet, Radon Mitigation System, Walk-In Closet(s)
Heating Forced Air
Cooling Attic Fan
Flooring Carpet, Parquet, Wood
Fireplaces Number 1
Fireplaces Type Family Room, Wood Burning
Fireplace Y
Appliance Convection Oven, Dishwasher, Disposal, Dryer, Microwave, Oven, Range, Self Cleaning Oven, Washer
Laundry Laundry Closet
Exterior
Exterior Feature Private Yard, Rain Gutters
Garage Spaces 1.0
Fence Full
Utilities Available Cable Available, Electricity Connected, Internet Access (Wired), Natural Gas Connected
Roof Type Composition
Total Parking Spaces 1
Garage Yes
Building
Lot Description Landscaped
Foundation Concrete Perimeter
Sewer Public Sewer
Water Public
Level or Stories One
Structure Type Brick
Schools
Elementary Schools Emerald
Middle Schools Aspen Creek K-8
High Schools Broomfield
School District Boulder Valley Re 2
Others
Senior Community No
Ownership Individual
Acceptable Financing 1031 Exchange, Cash, Conventional, FHA, VA Loan
Listing Terms 1031 Exchange, Cash, Conventional, FHA, VA Loan
Special Listing Condition None
Read Less
Want to know what your home might be worth? Contact us for a FREE valuation!

Our team is ready to help you sell your home for the highest possible price ASAP

© 2025 METROLIST, INC., DBA RECOLORADO® – All Rights Reserved
6455 S. Yosemite St., Suite 500 Greenwood Village, CO 80111 USA
Bought with 8z Real Estate






