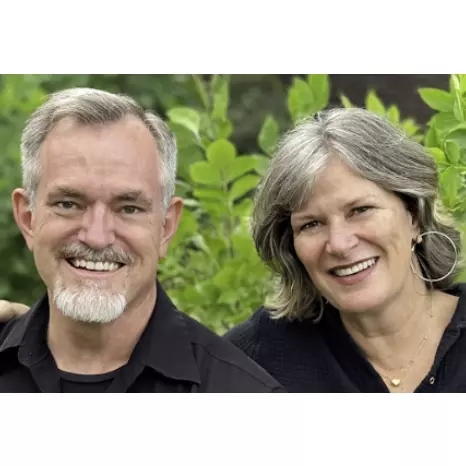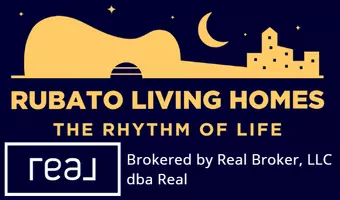$460,000
$468,850
1.9%For more information regarding the value of a property, please contact us for a free consultation.
556 Sandi LN Dacono, CO 80514
3 Beds
2 Baths
1,747 SqFt
Key Details
Sold Price $460,000
Property Type Single Family Home
Sub Type Single Family Residence
Listing Status Sold
Purchase Type For Sale
Square Footage 1,747 sqft
Price per Sqft $263
Subdivision Sharpe Farms
MLS Listing ID 6348347
Sold Date 11/20/25
Style Traditional
Bedrooms 3
Full Baths 2
Condo Fees $45
HOA Fees $45/mo
HOA Y/N Yes
Abv Grd Liv Area 1,747
Year Built 2017
Annual Tax Amount $3,426
Tax Year 2024
Lot Size 5,227 Sqft
Acres 0.12
Property Sub-Type Single Family Residence
Source recolorado
Property Description
Receive up to $18,414 in Down Payment & Closing Costs Assistance - Welcome Home! This beautifully updated 3-bedroom, 2-bath ranch in features fresh paint, new carpet, and modern appliances, offering a move-in-ready blend of comfort and style.
The spacious open floor plan is bathed in natural light, with soaring ceilings that enhance the airy atmosphere. The inviting living room flows seamlessly into the dining area and a kitchen that's perfect for both everyday meals and entertaining. With brand-new stainless steel appliances, a large center island, ample cabinetry, and a pantry, this kitchen truly is the heart of the home.
The primary suite is your own peaceful retreat, featuring a walk-in closet and an ensuite bathroom with a soaking tub and separate shower. Two additional well-sized bedrooms share a full bathroom, offering plenty of flexibility for guests or a home office.
The home also includes a sizable laundry room with a mudroom for added convenience and storage. The attached 2-car garage provides easy access and additional space.
Step outside to the backyard, where a private patio is perfect for barbecues, sipping coffee, or simply relaxing on cozy Colorado evenings. Enjoy the peacefulness of nearby scenic walking trails, which enhance the outdoor lifestyle that this location offers.
Nestled in the peaceful Sharpe Farms neighborhood with quick access to I-25, local shops, and dining, this home combines the best of comfort, convenience, and Colorado charm.
Don't miss the opportunity to own this thoughtfully updated home in one of Northern Colorado's fastest-growing communities. Schedule your private showing today!
Location
State CO
County Weld
Zoning SFR
Rooms
Basement Crawl Space
Main Level Bedrooms 3
Interior
Interior Features Five Piece Bath, Laminate Counters, Walk-In Closet(s)
Heating Forced Air
Cooling Central Air
Flooring Carpet, Laminate
Fireplace N
Appliance Dishwasher, Dryer, Microwave, Oven, Refrigerator, Washer
Exterior
Parking Features Concrete
Garage Spaces 2.0
Fence Full
Utilities Available Cable Available, Electricity Available, Natural Gas Connected
Roof Type Composition
Total Parking Spaces 2
Garage Yes
Building
Foundation Concrete Perimeter
Sewer Public Sewer
Water Public
Level or Stories One
Structure Type Frame
Schools
Elementary Schools Thunder Valley
Middle Schools Coal Ridge
High Schools Frederick
School District St. Vrain Valley Re-1J
Others
Senior Community No
Ownership Individual
Acceptable Financing Cash, Conventional, FHA, VA Loan
Listing Terms Cash, Conventional, FHA, VA Loan
Special Listing Condition None
Pets Allowed Cats OK, Dogs OK
Read Less
Want to know what your home might be worth? Contact us for a FREE valuation!

Our team is ready to help you sell your home for the highest possible price ASAP

© 2025 METROLIST, INC., DBA RECOLORADO® – All Rights Reserved
6455 S. Yosemite St., Suite 500 Greenwood Village, CO 80111 USA
Bought with RE/MAX Professionals






