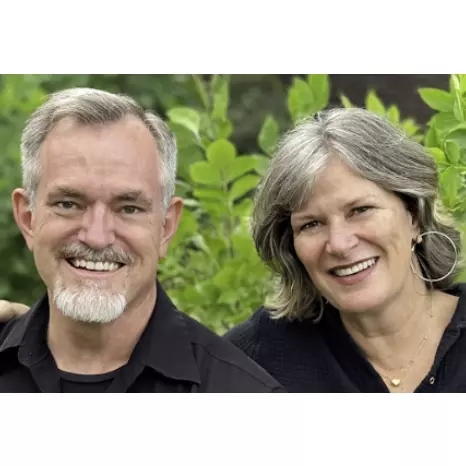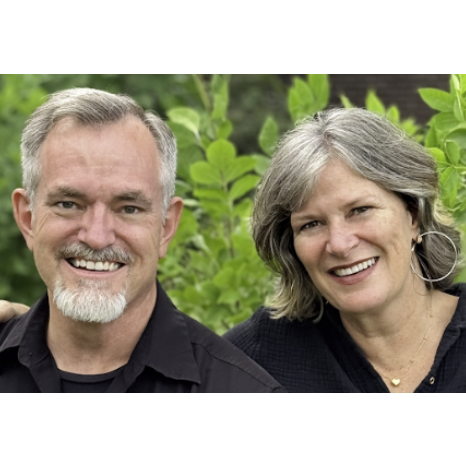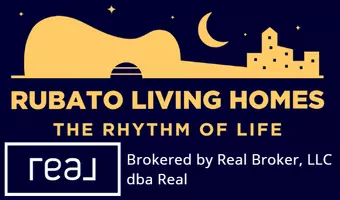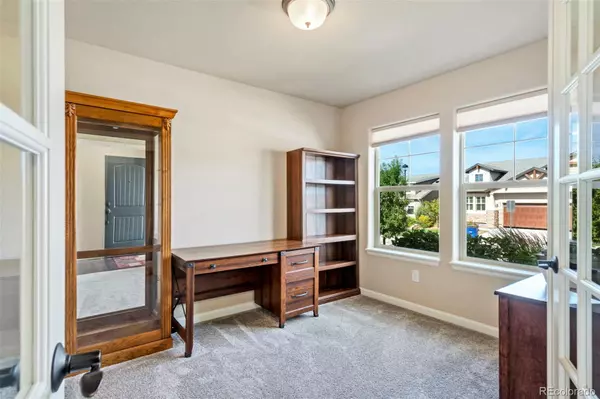$431,000
$440,000
2.0%For more information regarding the value of a property, please contact us for a free consultation.
4377 Hessite LOOP Colorado Springs, CO 80938
3 Beds
3 Baths
2,316 SqFt
Key Details
Sold Price $431,000
Property Type Townhouse
Sub Type Townhouse
Listing Status Sold
Purchase Type For Sale
Square Footage 2,316 sqft
Price per Sqft $186
Subdivision Enclaves At Mountain Vista Ranch
MLS Listing ID 9763434
Sold Date 10/01/25
Bedrooms 3
Full Baths 2
Half Baths 1
Condo Fees $420
HOA Fees $420/mo
HOA Y/N Yes
Abv Grd Liv Area 1,158
Year Built 2019
Annual Tax Amount $3,182
Tax Year 2024
Lot Size 4,427 Sqft
Acres 0.1
Property Sub-Type Townhouse
Source recolorado
Property Description
Welcome to the Enclaves at Mountain Vista Ranch, where low-maintenance living meets everyday comfort. This thoughtfully designed patio home offers a functional ranch-style layout with space in all the right places and the convenience of main-level living. Located in the D-49 school zone with quick access to Marksheffel and Powers, commuting, shopping, and dining are all just minutes away. Step inside to find an open-concept main level with stylish finishes and a welcoming feel. The kitchen is ideal for gathering, with granite countertops, stainless steel appliances, a large island with bar seating, and plenty of cabinet space. It flows easily into the dining area and living room, where a cozy gas fireplace and walk-out to the composite deck make it easy to unwind or host friends. The spacious primary suite offers a peaceful retreat with a walk-in shower, double vanity, and generous walk-in closet. You'll also find a dedicated office with French doors, a convenient half bath for guests, and laundry facilities on the main level! Downstairs, the fully finished basement expands your living space with a wet bar, two additional bedrooms, full bath, and walk-out access to the private, low-maintenance backyard. With no neighbors directly behind, you'll enjoy added privacy and room to relax. This quiet community also offers nearby parks and green spaces, perfect for morning dog walks or evening strolls. Whether you're looking for low-fuss living or room to entertain, this home checks all the boxes.
Location
State CO
County El Paso
Zoning PUD AO
Rooms
Basement Finished, Full, Walk-Out Access
Main Level Bedrooms 1
Interior
Interior Features Ceiling Fan(s)
Heating Forced Air, Natural Gas
Cooling Central Air
Flooring Carpet, Tile, Vinyl
Fireplaces Number 1
Fireplaces Type Gas, Living Room
Fireplace Y
Appliance Dishwasher, Disposal, Dryer, Microwave, Range, Self Cleaning Oven, Washer
Laundry In Unit
Exterior
Parking Features Concrete
Garage Spaces 2.0
Utilities Available Electricity Connected, Natural Gas Connected
Roof Type Composition
Total Parking Spaces 2
Garage Yes
Building
Lot Description Landscaped, Master Planned
Sewer Public Sewer
Water Public
Level or Stories One
Structure Type Frame,Stone,Stucco
Schools
Elementary Schools Springs Ranch
Middle Schools Horizon
High Schools Sand Creek
School District District 49
Others
Senior Community No
Ownership Individual
Acceptable Financing Cash, Conventional, FHA, VA Loan
Listing Terms Cash, Conventional, FHA, VA Loan
Special Listing Condition None
Pets Allowed Yes
Read Less
Want to know what your home might be worth? Contact us for a FREE valuation!

Our team is ready to help you sell your home for the highest possible price ASAP

© 2025 METROLIST, INC., DBA RECOLORADO® – All Rights Reserved
6455 S. Yosemite St., Suite 500 Greenwood Village, CO 80111 USA
Bought with NON MLS PARTICIPANT






