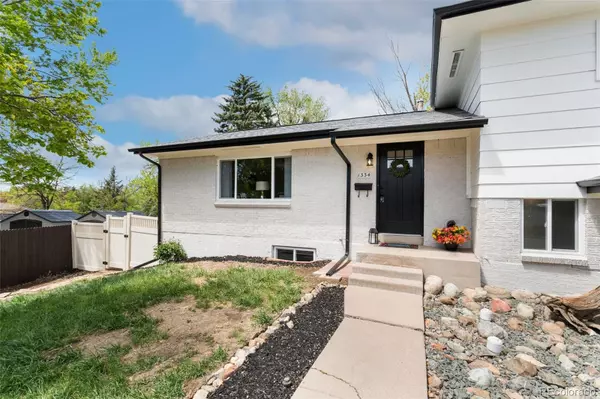$430,000
$410,000
4.9%For more information regarding the value of a property, please contact us for a free consultation.
1334 Sorrento DR Colorado Springs, CO 80910
5 Beds
3 Baths
2,418 SqFt
Key Details
Sold Price $430,000
Property Type Single Family Home
Sub Type Single Family Residence
Listing Status Sold
Purchase Type For Sale
Square Footage 2,418 sqft
Price per Sqft $177
Subdivision Cherry Hills
MLS Listing ID 6214996
Sold Date 06/07/24
Bedrooms 5
Full Baths 1
Three Quarter Bath 2
HOA Y/N No
Abv Grd Liv Area 1,329
Year Built 1965
Annual Tax Amount $1,082
Tax Year 2022
Lot Size 0.266 Acres
Acres 0.27
Property Sub-Type Single Family Residence
Source recolorado
Property Description
Welcome to your beautifully remodeled 5-bedroom, 3-bath home in the Cherry Hills neighborhood! This spaciousresidence offers an inviting open layout on the main level, featuring a stunning kitchen with a massive island perfect forgatherings. The kitchen seamlessly flows into the dining and living areas, highlighted by a large picture window thatfloods the space with natural light. Every inch of this home has been thoughtfully renovated, from the brand-newappliances to the updated bathrooms and gorgeous flooring. Enjoy the comfort of all-new vinyl windows, doors, trim,hardware, and light fixtures throughout. Stay cozy with a new furnace during chilly evenings. The lower level beckonswith a walkout to the expansive rear yard, complete with a new fireplace featuring a charming brick hearth and woodmantle, perfect for hosting gatherings or enjoying quiet evenings watching your favorite show. Take in breathtakingviews of Pikes Peak and the mountains from the spacious yard, which sits on over a 1/4-acre lot and is fully fenced witha shed for storage. Plus, there's ample space on the side for parking your camper, RV, or work vehicle. With all the hardwork already done, this home is move-in ready, allowing you to simply unpack and make it your own. Enjoy quick andconvenient access to I-25, downtown Colorado Springs, Fort Carson, or the bustling Powers Corridor. Don't miss out onthe opportunity to call this beautifully updated property your new home!
Location
State CO
County El Paso
Zoning R1-6 CU
Rooms
Basement Full, Walk-Out Access
Interior
Interior Features Ceiling Fan(s), Eat-in Kitchen, Kitchen Island, Primary Suite
Heating Forced Air, Natural Gas
Cooling Other
Flooring Carpet, Tile, Vinyl, Wood
Fireplaces Number 1
Fireplaces Type Family Room
Fireplace Y
Appliance Dishwasher, Disposal, Microwave, Oven, Refrigerator
Exterior
Exterior Feature Fire Pit
Garage Spaces 2.0
Fence Full
Utilities Available Electricity Connected, Natural Gas Connected
View Mountain(s)
Roof Type Cement Shake
Total Parking Spaces 2
Garage Yes
Building
Lot Description Level
Sewer Public Sewer
Water Public
Level or Stories Tri-Level
Structure Type Brick,Frame
Schools
Elementary Schools Pikes Peak
Middle Schools Carmel
High Schools Harrison
School District Harrison 2
Others
Senior Community No
Ownership Individual
Acceptable Financing Cash, Conventional, FHA, VA Loan
Listing Terms Cash, Conventional, FHA, VA Loan
Special Listing Condition None
Read Less
Want to know what your home might be worth? Contact us for a FREE valuation!

Our team is ready to help you sell your home for the highest possible price ASAP

© 2025 METROLIST, INC., DBA RECOLORADO® – All Rights Reserved
6455 S. Yosemite St., Suite 500 Greenwood Village, CO 80111 USA
Bought with Realty ONE Group Elevations, LLC






