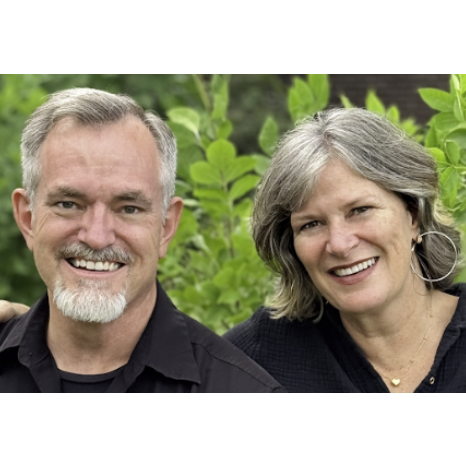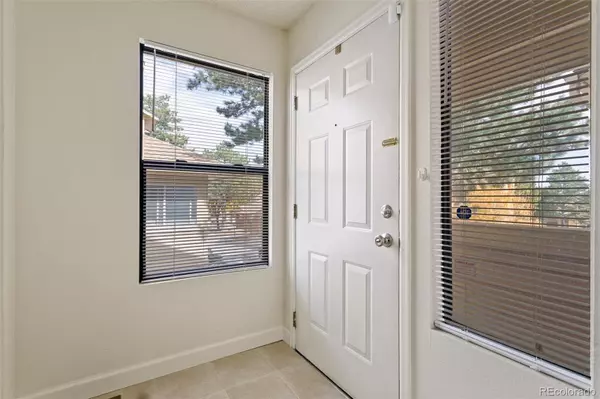$332,000
$330,000
0.6%For more information regarding the value of a property, please contact us for a free consultation.
4050 Autumn Heights DR #D Colorado Springs, CO 80906
2 Beds
2 Baths
1,629 SqFt
Key Details
Sold Price $332,000
Property Type Condo
Sub Type Condominium
Listing Status Sold
Purchase Type For Sale
Square Footage 1,629 sqft
Price per Sqft $203
Subdivision Autumn Heights
MLS Listing ID 5815241
Sold Date 12/29/23
Bedrooms 2
Full Baths 1
Three Quarter Bath 1
Condo Fees $320
HOA Fees $320/mo
HOA Y/N Yes
Abv Grd Liv Area 1,257
Year Built 1984
Annual Tax Amount $1,132
Tax Year 2022
Property Sub-Type Condominium
Source recolorado
Property Description
Welcome to this charming corner unit condo, nestled in the well-maintained Autumn Heights Community in Southwest Colorado Springs! From the moment you enter, you'll be greeted by vaulted ceilings and warm natural lighting, creating a welcoming and inviting ambiance. The main level living room is a cozy retreat, showcasing a wood-burning fireplace, large windows, and walk out access to a private patio overlooking a lush and wooded open space with a view of Cheyenne Mountain. This level also includes a dining area and a galley kitchen, ensuring effortless entertaining and comfortable living. The convenience of a laundry closet on the main floor adds to the practicality of this home. On the main level, you'll also find a good-sized primary bedroom that walks out to the back patio, providing a peaceful outdoor escape. This bedroom is complemented by an adjoining bathroom. Heading upstairs, you'll discover an open loft area, perfect for a reading nook or office. Additionally, there's a second bedroom on this level with an adjoining bathroom. The lower level of this condo offers an unfinished space for storage or potentially a media room or home office. It also features a utility room, closet space, and convenient access to an oversized 2-car garage, providing plenty of storage for your belongings. Residents of Autumn Heights enjoy a variety of amenities, including a fitness room and an outdoor pool. Nature enthusiasts will appreciate the easy access to nearby parks and hiking trails. This condo is conveniently located close to D-12 Schools, shopping centers, and restaurants, ensuring that you're never far from the essentials and entertainment.
Location
State CO
County El Paso
Zoning R5 HS
Rooms
Basement Partial
Main Level Bedrooms 1
Interior
Heating Forced Air
Cooling Central Air
Fireplaces Number 1
Fireplaces Type Living Room
Fireplace Y
Appliance Dishwasher, Disposal, Dryer, Oven, Refrigerator, Washer
Exterior
Parking Features Oversized
Garage Spaces 2.0
Utilities Available Cable Available, Electricity Connected, Natural Gas Connected
View Mountain(s)
Roof Type Composition
Total Parking Spaces 2
Garage Yes
Building
Sewer Public Sewer
Water Public
Level or Stories Two
Structure Type Frame,Wood Siding
Schools
Elementary Schools Pinon Valley
Middle Schools Cheyenne Mountain
High Schools Cheyenne Mountain
School District Cheyenne Mountain 12
Others
Senior Community No
Ownership Individual
Acceptable Financing Cash, Conventional
Listing Terms Cash, Conventional
Special Listing Condition None
Pets Allowed Cats OK, Dogs OK, Number Limit
Read Less
Want to know what your home might be worth? Contact us for a FREE valuation!

Our team is ready to help you sell your home for the highest possible price ASAP

© 2025 METROLIST, INC., DBA RECOLORADO® – All Rights Reserved
6455 S. Yosemite St., Suite 500 Greenwood Village, CO 80111 USA
Bought with Capital Property Group LLC






