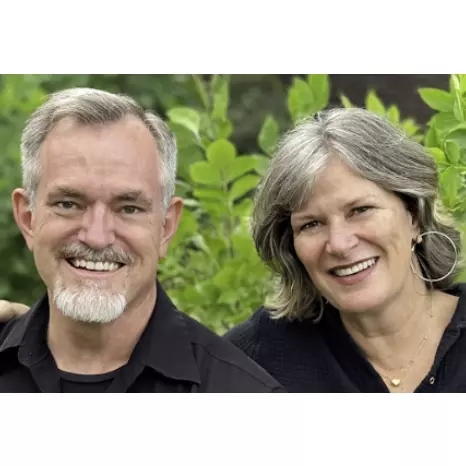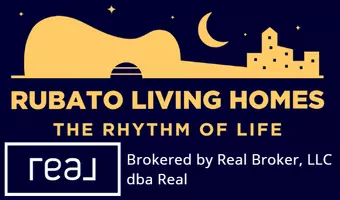
3740 W 1st AVE Denver, CO 80219
3 Beds
2 Baths
1,758 SqFt
UPDATED:
Key Details
Property Type Single Family Home
Sub Type Single Family Residence
Listing Status Active Under Contract
Purchase Type For Sale
Square Footage 1,758 sqft
Price per Sqft $349
Subdivision Barnum
MLS Listing ID 5709886
Style Bungalow
Bedrooms 3
Full Baths 1
Three Quarter Bath 1
HOA Y/N No
Abv Grd Liv Area 1,415
Year Built 1926
Annual Tax Amount $2,251
Tax Year 2024
Lot Size 6,250 Sqft
Acres 0.14
Property Sub-Type Single Family Residence
Source recolorado
Property Description
Inside, the home features a completely reimagined living space with wide-plank flooring, contemporary lighting, and designer selections throughout. The modern kitchen shines with white shaker cabinets, stainless steel appliances, quartz countertops, and a spacious island that provides additional seating, prep space, and a true gathering point for everyday living and entertaining. The open-concept living and dining areas are designed for both comfort and functionality, while the primary suite offers private outdoor access and a serene place to unwind. Updated bathrooms, thoughtful storage, and new fixtures add to the home's elevated feel, making it 100% move-in ready from day one.
Outside, the fenced backyard provides the privacy and flexibility every buyer wants—a perfect space for gatherings, pets, gardening, or quiet evenings at home. For added lifestyle convenience, you're also under 3 miles from Belmar Shopping Center, offering dozens of restaurants, coffee shops, fitness studios, and entertainment options. Whether you work downtown, enjoy the mountains on weekends, or want a central location with easy access to Denver's best amenities, this home checks every box. Opportunities like this do not come often—and they do not last. Schedule your showing today and secure your place in Denver's next high-demand neighborhood!
Location
State CO
County Denver
Zoning E-SU-D1X
Rooms
Basement Finished, Full, Sump Pump
Main Level Bedrooms 3
Interior
Interior Features Breakfast Bar, Eat-in Kitchen, High Ceilings, Kitchen Island, Open Floorplan, Pantry, Primary Suite, Quartz Counters, Walk-In Closet(s)
Heating Forced Air
Cooling None
Flooring Carpet, Laminate
Fireplace N
Appliance Convection Oven, Disposal, Microwave, Range, Refrigerator, Sump Pump, Tankless Water Heater
Laundry In Unit
Exterior
Exterior Feature Dog Run, Private Yard
Parking Features 220 Volts, Concrete
Garage Spaces 1.0
Fence Full
Utilities Available Electricity Available, Natural Gas Available, Natural Gas Connected
Roof Type Composition
Total Parking Spaces 3
Garage No
Building
Lot Description Corner Lot, Level
Foundation Concrete Perimeter
Sewer Public Sewer
Level or Stories One
Structure Type Wood Siding
Schools
Elementary Schools Newlon
Middle Schools Kepner
High Schools Compassion Road Academy
School District Denver 1
Others
Senior Community No
Ownership Corporation/Trust
Acceptable Financing Cash, Conventional, FHA, VA Loan
Listing Terms Cash, Conventional, FHA, VA Loan
Special Listing Condition None

6455 S. Yosemite St., Suite 500 Greenwood Village, CO 80111 USA






