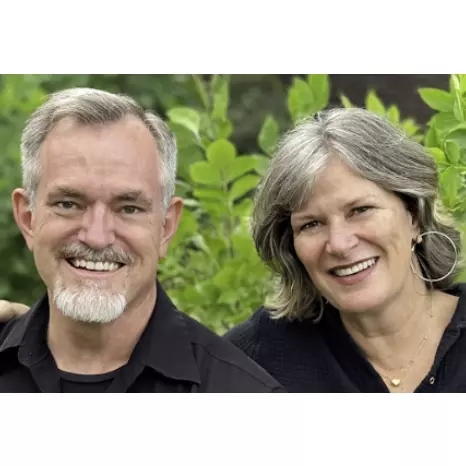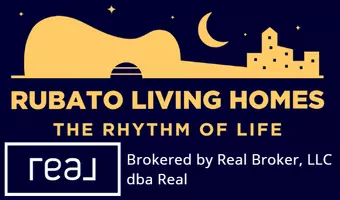
3710 Sandreed ST Dacono, CO 80514
3 Beds
2 Baths
1,880 SqFt
UPDATED:
Key Details
Property Type Single Family Home
Sub Type Single Family Residence
Listing Status Pending
Purchase Type For Sale
Square Footage 1,880 sqft
Price per Sqft $265
Subdivision Sweetgrass
MLS Listing ID 7901159
Bedrooms 3
Full Baths 2
Condo Fees $85
HOA Fees $85/mo
HOA Y/N Yes
Abv Grd Liv Area 1,880
Year Built 2025
Annual Tax Amount $1
Tax Year 2025
Lot Size 5,500 Sqft
Acres 0.13
Property Sub-Type Single Family Residence
Source recolorado
Property Description
Sweetgrass Community offers a variety of amenities including a beautiful garden area, neighborhood park, refreshing pool, and scenic walking trails!
Photos are not of this exact property. They are for representational purposes only. Please contact builder for specifics on this property. Ask about our incentives.
Location
State CO
County Weld
Rooms
Basement Crawl Space, Sump Pump
Interior
Interior Features Eat-in Kitchen, Five Piece Bath, High Ceilings, Kitchen Island, Primary Suite, Quartz Counters, Radon Mitigation System, Smart Thermostat, Smoke Free, Walk-In Closet(s), Wired for Data
Heating Forced Air, Natural Gas
Cooling Central Air
Flooring Carpet, Concrete, Laminate, Tile
Fireplace N
Appliance Cooktop, Dishwasher, Disposal, Microwave, Range Hood, Self Cleaning Oven
Exterior
Exterior Feature Private Yard, Rain Gutters
Garage Spaces 2.0
Fence Partial
Utilities Available Cable Available, Electricity Available, Internet Access (Wired)
Roof Type Composition
Total Parking Spaces 2
Garage Yes
Building
Lot Description Landscaped, Master Planned, Sprinklers In Front, Sprinklers In Rear
Sewer Public Sewer
Water Public
Level or Stories Two
Structure Type Concrete
Schools
Elementary Schools Kenneth Homyak
Middle Schools Kenneth Homyak
High Schools Fort Lupton
School District Weld County Re-8
Others
Senior Community No
Ownership Builder
Acceptable Financing Cash, Conventional, FHA, VA Loan
Listing Terms Cash, Conventional, FHA, VA Loan
Special Listing Condition None
Pets Allowed Yes

6455 S. Yosemite St., Suite 500 Greenwood Village, CO 80111 USA






