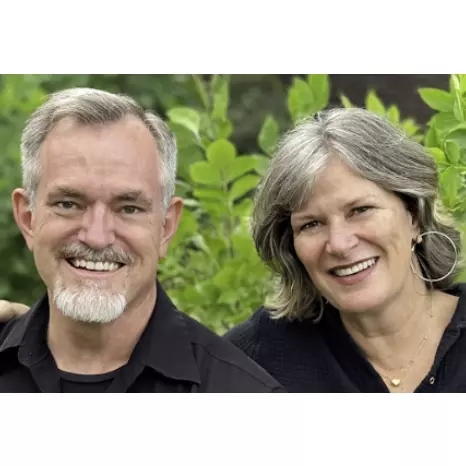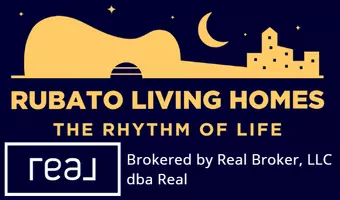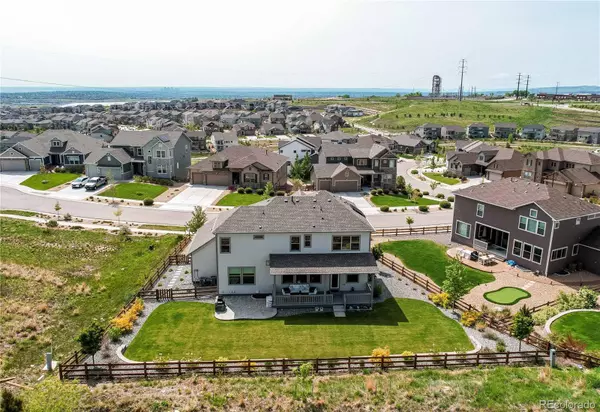
9571 Yucca CT Arvada, CO 80007
5 Beds
4 Baths
4,482 SqFt
Open House
Sun Nov 23, 11:00am - 2:00pm
UPDATED:
Key Details
Property Type Single Family Home
Sub Type Single Family Residence
Listing Status Active
Purchase Type For Sale
Square Footage 4,482 sqft
Price per Sqft $267
Subdivision Candelas
MLS Listing ID 7302989
Style Traditional
Bedrooms 5
Full Baths 3
Half Baths 1
HOA Y/N No
Abv Grd Liv Area 2,988
Year Built 2021
Annual Tax Amount $13,221
Tax Year 2024
Lot Size 0.270 Acres
Acres 0.27
Property Sub-Type Single Family Residence
Source recolorado
Property Description
Massive Black Friday Price Improvement — now $50,000 lower.
Seller is also offering $25,000 in concessions to help reduce closing costs, rate buydowns, or prepaids. Preferred lender is additionally offering up to $10,000 in lender credits for qualified buyers.
This limited-time Black Friday package is valid only through Sunday, November 30th at 5:00 PM.
All offers must be submitted by the deadline to qualify for these incentives.
Don't miss this rare opportunity to secure exceptional value on a premier home in Candelas with mountain views, privacy, and access to open space.
Premium corner-lot home in Candelas with rare privacy, open-space views, and direct access to trails. This 5-bed, 4-bath home features a chef's kitchen with marble counters, oversized island, and wine fridge, opening to a bright great room with mountain-facing windows.
The primary suite offers stunning views, a spa-like bath, and a large walk-in closet. Main-floor office + spacious guest rooms provide flexible living.
Enjoy a professionally landscaped backyard with multiple entertaining areas and year-round mountain scenery. High-ceiling unfinished basement offers room to add a gym, theater, or guest suite.
Candelas amenities include two pools, fitness centers, tennis courts, parks, and trail systems. Close to Boulder, Golden, and Denver with top-rated schools.
A rare opportunity for privacy, views, and elevated Colorado living.
Location
State CO
County Jefferson
Rooms
Basement Bath/Stubbed, Full, Unfinished
Main Level Bedrooms 1
Interior
Interior Features Marble Counters, Open Floorplan, Primary Suite, Smoke Free, Walk-In Closet(s)
Heating Forced Air
Cooling Central Air
Flooring Carpet, Wood
Fireplaces Type Electric, Living Room
Fireplace N
Appliance Cooktop, Dishwasher, Disposal, Double Oven, Microwave, Range Hood, Refrigerator, Self Cleaning Oven, Wine Cooler
Laundry In Unit
Exterior
Exterior Feature Gas Grill, Rain Gutters
Parking Features Concrete
Garage Spaces 3.0
Fence Full
Utilities Available Electricity Connected, Natural Gas Connected
View Meadow, Mountain(s)
Roof Type Composition
Total Parking Spaces 3
Garage Yes
Building
Lot Description Borders Public Land, Corner Lot, Cul-De-Sac, Greenbelt, Landscaped, Level, Master Planned, Open Space, Sprinklers In Front, Sprinklers In Rear
Foundation Slab
Sewer Public Sewer
Water Public
Level or Stories Three Or More
Structure Type Frame
Schools
Elementary Schools Three Creeks
Middle Schools Three Creeks
High Schools Ralston Valley
School District Jefferson County R-1
Others
Senior Community No
Ownership Individual
Acceptable Financing Cash, Conventional, FHA, VA Loan
Listing Terms Cash, Conventional, FHA, VA Loan
Special Listing Condition None

6455 S. Yosemite St., Suite 500 Greenwood Village, CO 80111 USA






