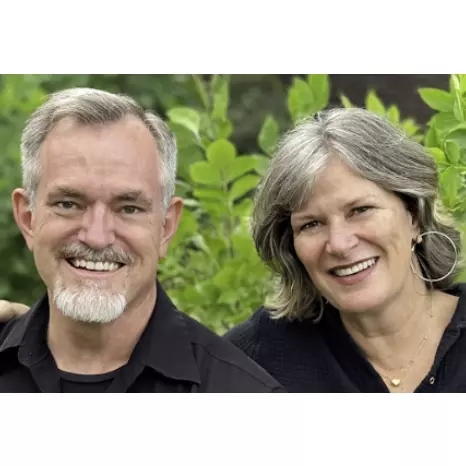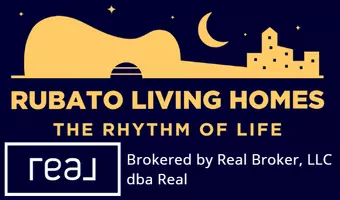
10123 Mockingbird LN Highlands Ranch, CO 80129
5 Beds
5 Baths
5,069 SqFt
UPDATED:
Key Details
Property Type Single Family Home
Sub Type Single Family Residence
Listing Status Active
Purchase Type For Sale
Square Footage 5,069 sqft
Price per Sqft $216
Subdivision Highlands Ranch
MLS Listing ID 3271284
Style Traditional
Bedrooms 5
Full Baths 5
Condo Fees $171
HOA Fees $171/qua
HOA Y/N Yes
Abv Grd Liv Area 3,493
Year Built 2001
Annual Tax Amount $6,595
Tax Year 2024
Lot Size 6,969 Sqft
Acres 0.16
Property Sub-Type Single Family Residence
Source recolorado
Property Description
Main Level Marvels
The moment you enter you'll be greeted by soaring cathedral ceilings, a sun-drenched great room, & a cozy gas-log fireplace. The kitchen is a chef's dream - granite countertops, Jenn-Air stainless steel appliances, a charming breakfast nook.
Private Retreats
The primary suite is a true sanctuary, with a double-sided fireplace, a luxurious jetted soaking tub, a spa-like glass shower & a spacious walk-in closet. Three additional bedrooms -one with an ensuite bath- provide ample space for all.
Entertainer's Dream Basement
Finished for fun and relaxation - boasts a full wet bar, space for billiards, a home gym, and a cozy family room with a hidden secret room tucked behind a built-in bookshelf. Fifth bedroom & full bathroom make it ideal for guests or multi-generational living.
Outdoor Living at Its Best
The beautifully landscaped yard offers a private oasis - host a summer BBQ or enjoy a quiet evening under the stars.
Unbeatable Location
Exclusive access to the private pool & clubhouse. As a resident of Highlands Ranch, you'll also enjoy membership to four recreation centers featuring pools, fitness programs, and more. With top-rated schools, scenic trails, easy access to C-470, Santa Fe & the Mineral Light Rail, this home is positioned for both convenience & lifestyle.
Why This Home?
Spacious Layout: 5 beds, 5 baths, multiple living spaces for ultimate flexibility.
Luxury Features: Gourmet kitchen, spa-like primary suite, a secret room for added charm.
Prime Location: Close to shopping, dining, trails, top schools in Highlands Ranch.
Schedule your private showing today and experience the lifestyle you've been dreaming of!
Location
State CO
County Douglas
Zoning PDU
Rooms
Basement Finished, Full, Interior Entry
Interior
Interior Features Breakfast Bar, Ceiling Fan(s), Eat-in Kitchen, Entrance Foyer, Five Piece Bath, High Ceilings, High Speed Internet, In-Law Floorplan, Jack & Jill Bathroom, Kitchen Island, Open Floorplan, Pantry, Primary Suite, Smoke Free, Sound System, Vaulted Ceiling(s), Walk-In Closet(s), Wet Bar
Heating Forced Air, Natural Gas
Cooling Central Air
Flooring Carpet, Tile, Wood
Fireplaces Number 2
Fireplaces Type Gas, Gas Log, Great Room, Primary Bedroom
Fireplace Y
Appliance Bar Fridge, Convection Oven, Cooktop, Dishwasher, Disposal, Double Oven, Dryer, Gas Water Heater, Humidifier, Microwave, Range Hood, Refrigerator, Self Cleaning Oven, Smart Appliance(s), Washer
Exterior
Exterior Feature Lighting, Private Yard, Rain Gutters
Parking Features Concrete, Dry Walled, Exterior Access Door, Lighted, Storage
Garage Spaces 3.0
Fence Full
Utilities Available Cable Available, Electricity Connected, Internet Access (Wired), Natural Gas Connected, Phone Available
Roof Type Composition
Total Parking Spaces 3
Garage Yes
Building
Lot Description Landscaped, Sprinklers In Front, Sprinklers In Rear
Sewer Public Sewer
Water Public
Level or Stories Two
Structure Type Brick,Concrete,Frame
Schools
Elementary Schools Eldorado
Middle Schools Ranch View
High Schools Thunderridge
School District Douglas Re-1
Others
Senior Community No
Ownership Individual
Acceptable Financing Cash, Conventional, FHA
Listing Terms Cash, Conventional, FHA
Special Listing Condition None
Pets Allowed Yes
Virtual Tour https://www.10123mockingbirdlane.com/

6455 S. Yosemite St., Suite 500 Greenwood Village, CO 80111 USA






