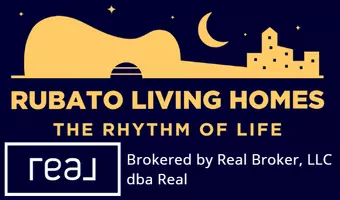
9041 Sandpiper DR Longmont, CO 80504
6 Beds
4 Baths
3,107 SqFt
UPDATED:
Key Details
Property Type Single Family Home
Sub Type Single Family Residence
Listing Status Active
Purchase Type For Sale
Square Footage 3,107 sqft
Price per Sqft $205
Subdivision Noname Creek
MLS Listing ID 4590305
Style Contemporary
Bedrooms 6
Full Baths 3
Half Baths 1
HOA Y/N No
Abv Grd Liv Area 2,195
Year Built 2011
Annual Tax Amount $3,931
Tax Year 2024
Lot Size 7,948 Sqft
Acres 0.18
Property Sub-Type Single Family Residence
Source recolorado
Property Description
Recent improvements include brand new LVT flooring on the main level, a newer roof, a new water heater, and fresh exterior paint. Energy-efficient features include solar panels and a radon mitigation system already installed for added peace of mind.
The full finished basement provides plenty of space for a home theater, gym, game room, or guest accommodations. A rare 4-car garage, along with side recreational parking and a dedicated 220-volt outlet, makes this home ideal for RVs, trailers, or electric vehicles.
Outside, a large covered back patio creates the perfect setting for year-round outdoor living and entertaining. This well-maintained property offers incredible space, thoughtful upgrades, and true pride of ownership—schedule your showing today!
Location
State CO
County Weld
Rooms
Basement Finished, Full
Interior
Interior Features Breakfast Bar, Ceiling Fan(s), Eat-in Kitchen, Five Piece Bath, Granite Counters, High Ceilings, High Speed Internet, Kitchen Island, Open Floorplan, Pantry, Primary Suite, Radon Mitigation System, Smoke Free, Walk-In Closet(s)
Heating Forced Air, Natural Gas
Cooling Central Air
Flooring Carpet, Tile, Vinyl
Fireplace N
Appliance Convection Oven, Dishwasher, Disposal, Range, Refrigerator, Self Cleaning Oven
Laundry In Unit
Exterior
Exterior Feature Barbecue, Gas Grill, Private Yard
Parking Features 220 Volts, Concrete, Gravel
Garage Spaces 4.0
Fence Full
Utilities Available Electricity Connected, Natural Gas Connected, Phone Connected
Roof Type Composition
Total Parking Spaces 5
Garage Yes
Building
Lot Description Landscaped, Sprinklers In Front, Sprinklers In Rear
Foundation Structural
Sewer Public Sewer
Water Public
Level or Stories Two
Structure Type Frame,Wood Siding
Schools
Elementary Schools Centennial
Middle Schools Coal Ridge
High Schools Mead
School District St. Vrain Valley Re-1J
Others
Senior Community No
Ownership Individual
Acceptable Financing Cash, Conventional, FHA, VA Loan
Listing Terms Cash, Conventional, FHA, VA Loan
Special Listing Condition None

6455 S. Yosemite St., Suite 500 Greenwood Village, CO 80111 USA






