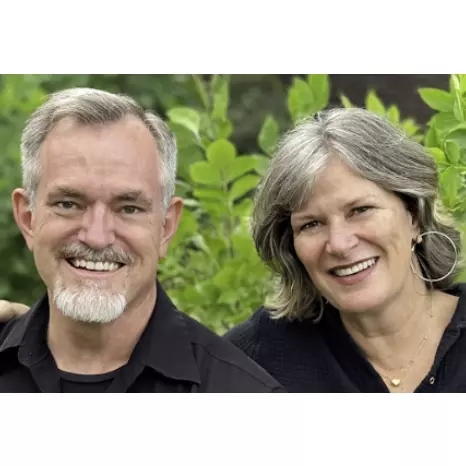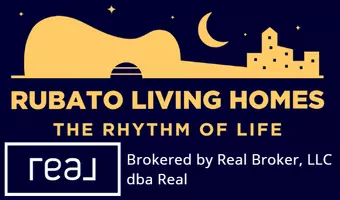
2597 S Osceola ST Denver, CO 80219
6 Beds
3 Baths
2,212 SqFt
UPDATED:
Key Details
Property Type Single Family Home
Sub Type Single Family Residence
Listing Status Active
Purchase Type For Sale
Square Footage 2,212 sqft
Price per Sqft $260
Subdivision Harvey Park
MLS Listing ID 3461988
Style Mid-Century Modern
Bedrooms 6
Full Baths 1
Three Quarter Bath 2
HOA Y/N No
Abv Grd Liv Area 1,106
Year Built 1956
Annual Tax Amount $3,105
Tax Year 2024
Lot Size 6,000 Sqft
Acres 0.14
Property Sub-Type Single Family Residence
Source recolorado
Property Description
The completed lower level adds three additional bedrooms, a spacious media/living room, a dedicated laundry room, and a large storage room for seasonal items or gear. A radon mitigation system is already installed, and central A/C was added in 2022. The Ring doorbell camera is included.
Outdoor features include a private fenced backyard (fence installed 2021), a corner-lot setting, and multiple parking options with a one-car carport plus two additional off-street spaces. Floor plans and listing photos are available for additional detail.
Located approximately 0.4 miles from Harvey Park and Harvey Park Recreation Center, with nearby access to trails, playgrounds, athletic amenities, and local cafés and restaurants along Federal Blvd and Evans Ave. No HOA. FHA, VA, Conventional, and Cash financing accepted.
Location
State CO
County Denver
Zoning S-SU-D
Rooms
Basement Finished, Full
Main Level Bedrooms 3
Interior
Interior Features Ceiling Fan(s), Granite Counters, Pantry
Heating Forced Air
Cooling Central Air
Flooring Carpet, Wood
Fireplace N
Appliance Dishwasher, Disposal, Dryer, Microwave, Oven, Range, Refrigerator, Washer
Exterior
Exterior Feature Private Yard
Roof Type Shingle
Total Parking Spaces 3
Garage No
Building
Lot Description Corner Lot, Level
Sewer Public Sewer
Water Public
Level or Stories One
Structure Type Brick,Wood Siding
Schools
Elementary Schools Doull
Middle Schools Bear Valley International
High Schools Abraham Lincoln
School District Denver 1
Others
Senior Community No
Ownership Individual
Acceptable Financing 1031 Exchange, Cash, Conventional, FHA, VA Loan
Listing Terms 1031 Exchange, Cash, Conventional, FHA, VA Loan
Special Listing Condition None

6455 S. Yosemite St., Suite 500 Greenwood Village, CO 80111 USA






