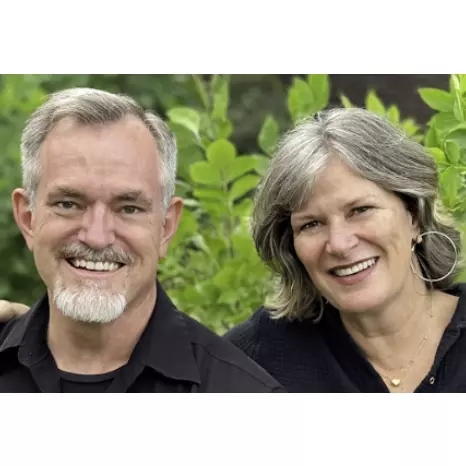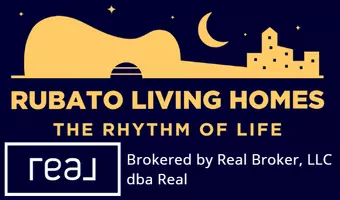
17105 W 94th AVE Arvada, CO 80007
4 Beds
5 Baths
4,568 SqFt
UPDATED:
Key Details
Property Type Single Family Home
Sub Type Single Family Residence
Listing Status Active
Purchase Type For Sale
Square Footage 4,568 sqft
Price per Sqft $250
Subdivision Candelas
MLS Listing ID 2804747
Style Mountain Contemporary
Bedrooms 4
Full Baths 2
Three Quarter Bath 2
HOA Y/N No
Abv Grd Liv Area 2,295
Year Built 2015
Annual Tax Amount $10,346
Tax Year 2024
Lot Size 6,800 Sqft
Acres 0.16
Property Sub-Type Single Family Residence
Source recolorado
Property Description
Enjoy the comfort of ranch-style living on the main level, complemented by a bright, full walk-out lower level with expansive windows- offering privacy, openness and direct access to permanent open space with foothills views. With over 4,000 square feet of thoughtfully designed living space including a finished walk-out basement, this residence offers the ultimate Colorado lifestyle in the award-winning master-planned community of Candelas.The main floor features an open-concept great room with an island kitchen, walk-in pantry, and three en-suite bedrooms. The luxurious primary suite is strategically positioned at the rear of the home to maximize privacy and capture stunning open space and mountain views—perfect for multi-generational living or simply enjoying your own sanctuary.The custom-finished lower level is truly extraordinary, featuring a state-of-the-art home theater, elegant walnut cabinetry, and resort-quality guest quarters. Natural stone accent walls throughout create an authentic Rocky Mountain ambiance that seamlessly connects indoor and outdoor living.Custom Closets added in every closet for superior organization. Brand new roof for long-term peace of mind. Owned 17-panel Tesla Solar System with two PowerWall batteries (no lease to assume). Enjoy clubhouse amenities, multiple pools, and miles of interconnected trails perfect for hiking, biking, and wildlife viewing. This home backs to protected open space, ensuring your views and privacy remain forever.. Schedule your private showing today and experience low-maintenance luxury living in one of Colorado's most desirable communities. Current owners park a full size SUV and a Full Size 1/2 ton Truck in the main 2-car garage
Location
State CO
County Jefferson
Zoning RES
Rooms
Basement Exterior Entry, Finished, Full, Sump Pump, Walk-Out Access
Main Level Bedrooms 3
Interior
Interior Features Audio/Video Controls, Breakfast Bar, Built-in Features, Ceiling Fan(s), Eat-in Kitchen, Entrance Foyer, Five Piece Bath, Granite Counters, High Ceilings, High Speed Internet, In-Law Floorplan, Kitchen Island, No Stairs, Open Floorplan, Pantry, Primary Suite, Radon Mitigation System, Solid Surface Counters, Sound System, Vaulted Ceiling(s), Walk-In Closet(s), Wired for Data
Heating Active Solar, Forced Air, Radiant Floor
Cooling Central Air
Flooring Carpet, Wood
Fireplaces Number 2
Fireplaces Type Basement, Family Room
Equipment Home Theater, Satellite Dish
Fireplace Y
Appliance Convection Oven, Cooktop, Dishwasher, Disposal, Double Oven, Down Draft, Dryer, Gas Water Heater, Humidifier, Microwave, Oven, Range, Range Hood, Refrigerator, Self Cleaning Oven, Washer
Laundry In Unit
Exterior
Exterior Feature Balcony, Lighting, Private Yard
Parking Features 220 Volts, Dry Walled, Finished Garage, Floor Coating
Garage Spaces 3.0
Fence Full
Utilities Available Cable Available, Electricity Connected, Internet Access (Wired), Natural Gas Available, Natural Gas Connected
View Mountain(s), Plains
Roof Type Composition
Total Parking Spaces 3
Garage Yes
Building
Lot Description Corner Lot, Irrigated, Landscaped, Level, Many Trees, Master Planned, Meadow, Open Space, Secluded, Sprinklers In Front, Sprinklers In Rear
Foundation Slab
Sewer Public Sewer
Water Public
Level or Stories One
Structure Type Rock,Wood Siding
Schools
Elementary Schools West Woods
Middle Schools Wayne Carle
High Schools Ralston Valley
School District Jefferson County R-1
Others
Senior Community No
Ownership Individual
Acceptable Financing Cash, Conventional, Jumbo, VA Loan
Listing Terms Cash, Conventional, Jumbo, VA Loan
Special Listing Condition None
Pets Allowed Cats OK, Dogs OK
Virtual Tour https://my.matterport.com/show/?m=KJH24LV4Y4J&brand=0

6455 S. Yosemite St., Suite 500 Greenwood Village, CO 80111 USA






